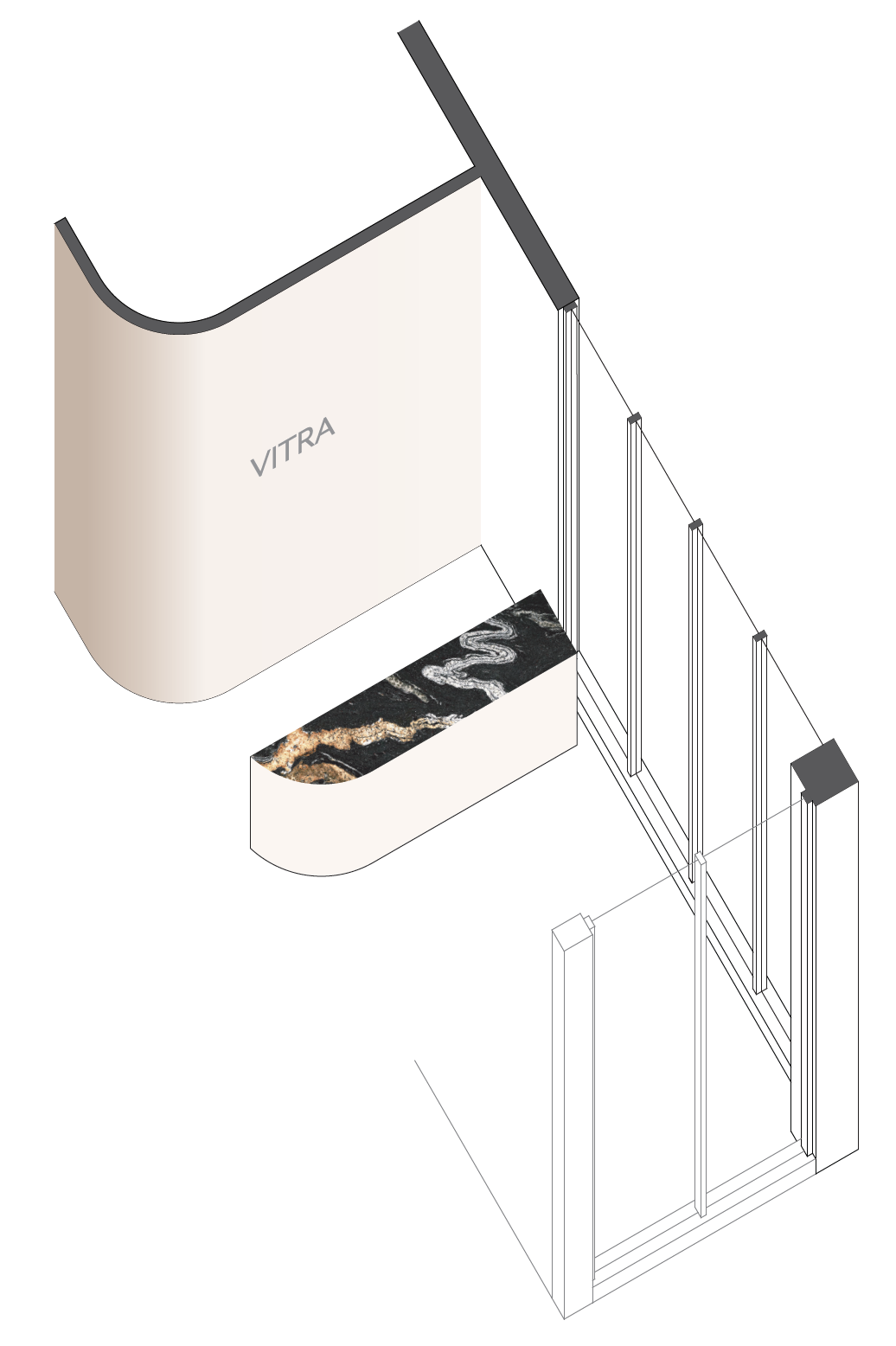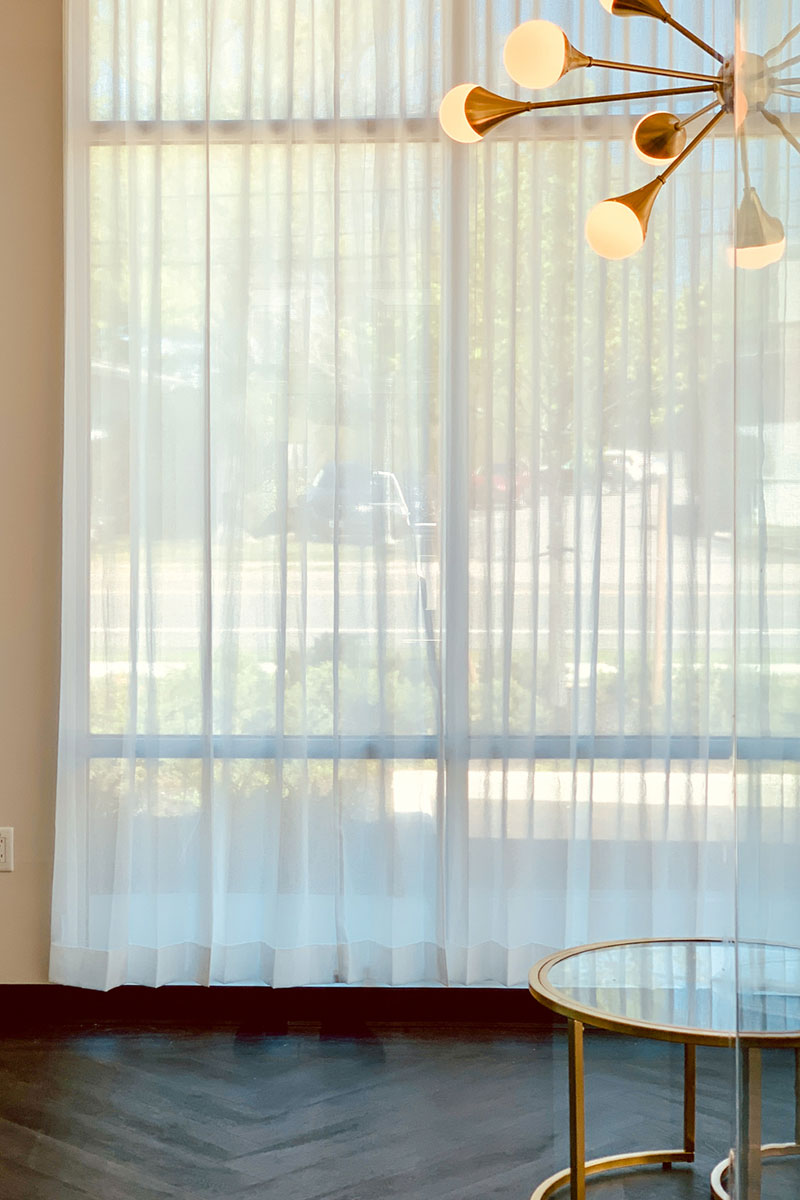Vitra Clinic
Interior Architecture
Huntington, NY
Huntington, NY
Vitra is a modern cosmetic clinic on Long Island serving up non-surgical aesthetics. For their new flagship location, I designed 3,000 sq ft of interior space to accommodate six procedure rooms, a photo studio, reception and waiting areas, office and staff spaces, and a generous client lounge.


The entry sequence was carefully considered, with the reception desk greeting clients upon arrival in a sunlit corner of the building. A curved wall behind the desk directs clients down a hall, lined with cloud-like pendants, toward the lounge. The other side of the curved wall forms the backdrop of the photo studio.


Finish and fixture selections favor smooth, sleek and rigid materials, such as chrome, glass, acrylic and stone. While wood doors, LVT floors and lighting bring the warm glow.


The lounge is a luxe space for client consulations, events and group appointments. A careful selection of texture and pattern adds to the custom, luxurious feel of this space. Gauzy curtains filter sunlight during the day and a warm glow illuminates the room at night for a showy scene when viewed from the exterior or through the interior glass partition.








